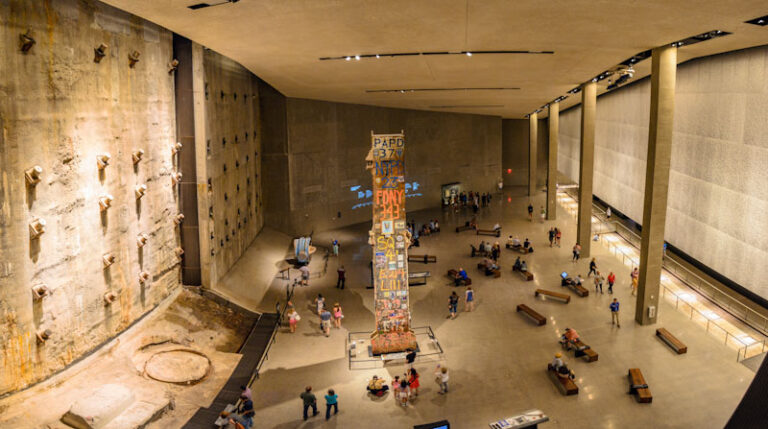Signature projects
In recent years Celtic Sheet Metal has played a critical role role in some of the most iconic development projects in New York. These projects have included the 9/11 Memorial, 432 Park Avenue, the Durst Pyramid, Moynihan Train Hall, and Central Park Tower, the world’s tallest residential tower.
COMMERCIAL PROJECTS
Central Park Tower, New York, NY
The Central Park Tower is a mixed-use supertall skyscraper on 57th Street in Midtown Manhattan in New York City. The building rises 1,550 feet and is the second-tallest skyscraper in the United States and the Western Hemisphere, the 15th tallest building in the world, the tallest residential building in the world and the tallest by roof height of a building outside of Asia.
The first seven floors of the tower are anchored by New York City’s first Nordstrom department store. Floors eight to twelve house amenity spaces for residents.
The building contains 179 condominiums starting on the 32nd floor, spanning on average 5,000 square feet with open layouts and oversized windows overlooking Central Park. A triplex penthouse at the top of the building spans 17,000 square feet across floors 129 through 131.
Celtic supplied and installed the ducting and air-side HVAC equipment for the building.
Hudson Yards & Manhattan West developments
Hudson Yards is a real estate development in the Chelsea and Hudson Yards neighborhoods of Manhattan, New York City. It is the largest private real estate development in the United States by area. Upon completion, 13 of the 16 planned structures on the West Side of Midtown South will sit on a platform built over the West Side Yard, a storage yard for Long Island Rail Road trains. The first of its two phases, opened in 2019, comprises a public green space and eight structures that contain residences, a hotel, office buildings, a mall, and a cultural facility. The second phase, on which construction has not started yet, will include residential space, an office building, and a school.
Celtic has manufactured and installed the ducting and air-side HVAC equipment for several of the high rise towers already constructed or currently under construction at Hudson yards, including Fifteen Hudson (aka Building D) where the company installed ducting/HVAC equipment on thirty of the building’s seventy one floors.
Adjacent to Hudson Yards sits a second large-scale development project, Manhattan West. Like Hudson Yards, Manhattan West is being built on a platform over a working rail storage yard. The 5.4 millon square foot mixed-use development consists of two large office towers and two smaller residential towers, as well as a 1.5-acre public park. Celtic is currently installing ducting and air-side HVAC equipment in One Manhattan West, one of these four towers.
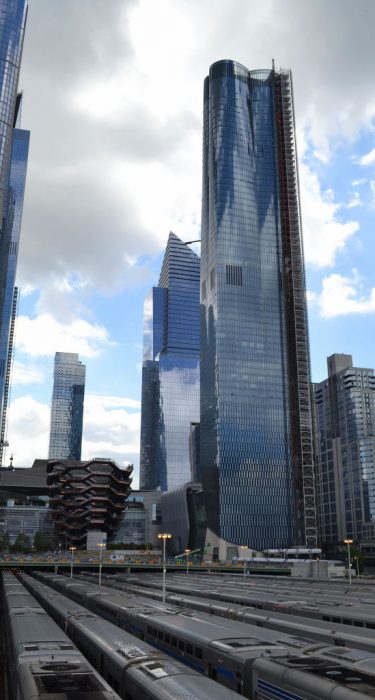
VIA 57 West (Durst Pyramid)
The iconic “Durst Pyramid” on Manhattan’s West Side is a residential building designed by the Danish architecture firm Bjarke Ingels Group (BIG). The pyramid shaped tower block or “tetrahedron” rises 467 ft (142 m) and 35 stories tall and is located on West 57th Street in Hell’s Kitchen, Manhattan, New York City.
Construction on the triangular structure began in 2013 and was completed just three years later in 2016. Celtic supplied and installed the ducting and air-side HVAC equipment for this truly spectacular building.
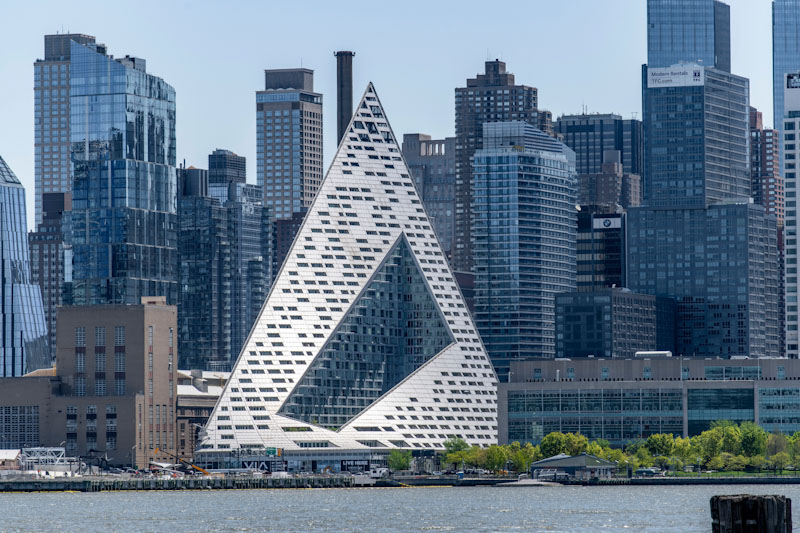
432 Park Avenue, New York, NY
432 Park Avenue is a residential skyscraper in New York City that overlooks Central Park. The structure is 1,396 ft in height and contains 125 condominium apartments. Construction began in 2011 and was completed on December 23, 2015. The building is the fourth-tallest building in the United States and the second-tallest residential building in the world. It is the third-tallest building in New York City behind One World Trade Center and the Central Park Tower (also a Celtic project – see below).
The structure of the tower is composed of a 30-foot square, reinforced concrete core with 30-inch-thick walls. This core houses the elevator shafts and all the building mechanical services. The outer structural skin is composed of a grid of 3 ft 8 in wide columns and equal width horizontal, exterior beams of reinforced concrete that encloses the symmetric “basket grid” of window openings. This layout permits all of the interior space on each floor to remain fully open for the complete 27 feet span between the core and shell.
Celtic supplied and installed the ducting and air-side HVAC equipment for the building.
PUBLIC PROJECTS (TRANSPORTATION)
LaGuardia Airport - New Delta Terminal
The New Delta Terminal Project at LaGuardia Airport in New York is a new terminal for Delta Air Lines that will replace their existing C and D Terminals. The new terminal will consist of 37 gates located on four concourses connected by a centralized check-in lobby, security checkpoint, and baggage claim. The terminal will feature a new, larger Delta Sky Club with a Sky Deck, wider concourses, larger gate holdrooms and more seating, as well as 30 percent more concessions space than the existing Terminals C and D. The design of the new terminal will integrate sustainable technologies and improvements in energy efficiency.
Celtic is currently supplying and installing the ducting and air-side HVAC equipment for the new terminal.
Moynihan Train Hall Expansion
Led by Empire State Development, New York’s economic development agency, in partnership with the MTA, Amtrak, and joint venture of The Related Companies and Vornado Realty Trust, the Moynihan Train Hall project will transform the landmark James A. Farley Post Office Building into a 21st century transportation hub, with a new sky-lit train hall serving LIRR and Amtrak passengers, state-of-the-art wayfinding, information displays, and amenities to improve the visitor experience. The Moynihan Train Hall provides a much-needed expansion of the Penn Station complex across 8th Avenue by creating 50% more concourse space and new convenient access from the Farley Building to the existing train platforms that run below it.
Celtic is currently supplying and installing the ducting and air-side HVAC equipment for the expansion and renovation of the Train Hall building.
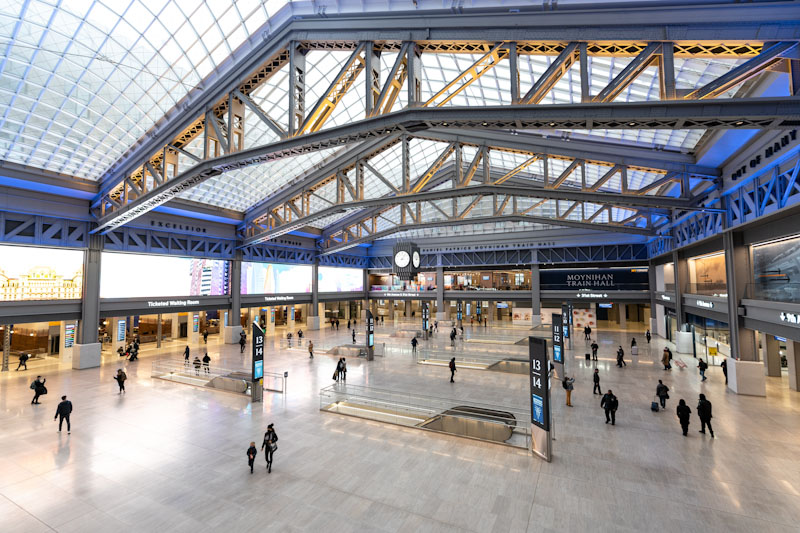
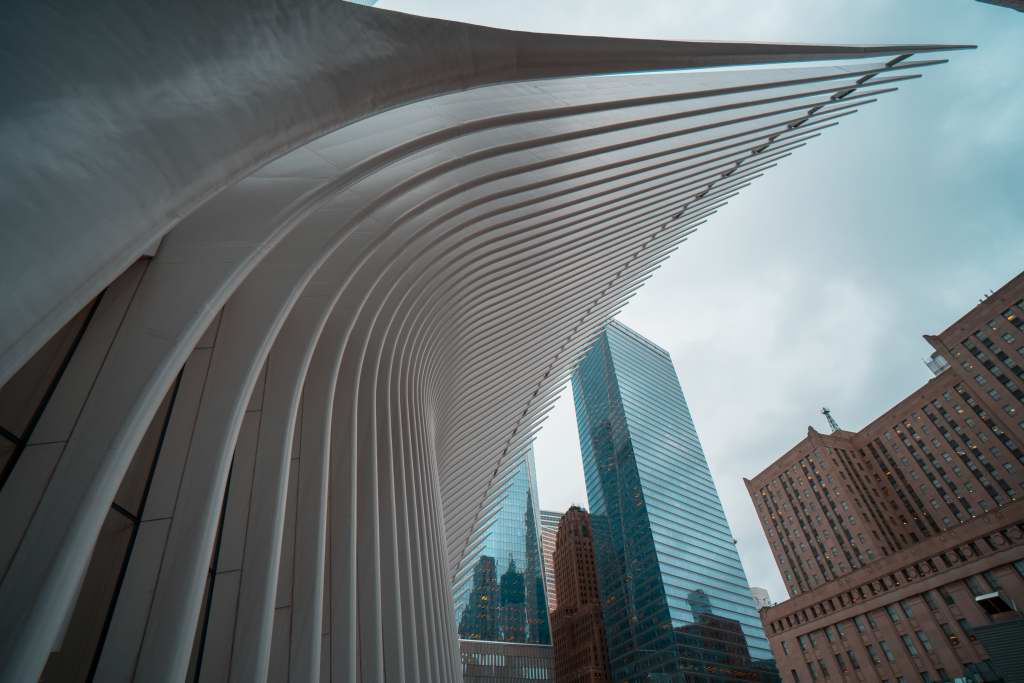
World Trade Center Transportation Hub
The state-of-the-art World Trade Center Transportation Hub, completed in 2016, serves 250,000 Port Authority Trans-Hudson (PATH) daily commuters and millions of annual visitors from around the world. At approximately 800,000 square feet, the Hub, designed by internationally acclaimed architect Santiago Calatrava, is the third largest transportation center in New York City.
The World Trade Center Transportation Hub’s concourse will ultimately connect visitors to 11 different subway lines; the PATH rail system; the Battery Park City Ferry Terminal; the National September 11 Memorial & Museum; World Trade Center Towers 1, 2, 3, and 4; and Brookfield Place, which houses the Winter Garden. It represents the most integrated network of underground pedestrian connections in New York City.
Celtic supplied and installed the ducting and air-side HVAC equipment for the transportation hub.
PUBLIC PROJECTS (OTHER)
Jacob Javits Center expansion
Construction is currently underway on the Javits Center’s expansion. The massive project on the north end of the campus will enlarge the Javits Center by 1.2 million square feet, amounting to a fivefold increase in meeting room space. The expansion’s sweeping changes will effectively create a new Javits Center—one that is destined to make a dramatic leap to the top tier of the world’s convention centers. Doors open in 2021.
Celtic supplied and installed the ducting and air-side HVAC equipment for the expansion.
9/11 Memorial
Celtic’s first large scale job in New York City was The National September 11 Memorial & Museum (aka 9/11 Memorial).
Designed by Davis Brody Bond, the museum is about 70 feet (21 m) below ground and accessible through a pavilion. The National September 11 Memorial Museum encloses 110,000 square feet (10,000 m2) of publicly accessible space. The pavilion has a deconstructivist design, resembling a partially collapsed building (mirroring the attacks), and houses two tridents from the Twin Towers. One of the museum’s walls is an exposed side of the slurry wall retaining the Hudson River, which remained intact through the September 11 attacks.
Other Ground Zero artifacts include wrecked emergency vehicles (including a fire engine deformed from the collapse), pieces of metal from all seven World Trade Center buildings, recordings of survivors and first responders (including 911 phone calls), pictures of all victims, photographs from the wreckage and other media detailing the destruction (including the crashes, collapse, fires, those who jumped and the cleanup). The museum is designed to evoke memories without additional distress, particularly to first responders and the families of victims.
Celtic supplied and installed all the ducting and air-side HVAC equipment for the project. This high profile contract enabled Celtic to solidify its reputation as a company capable of consistently delivering high quality workmanship on time and on budget.
